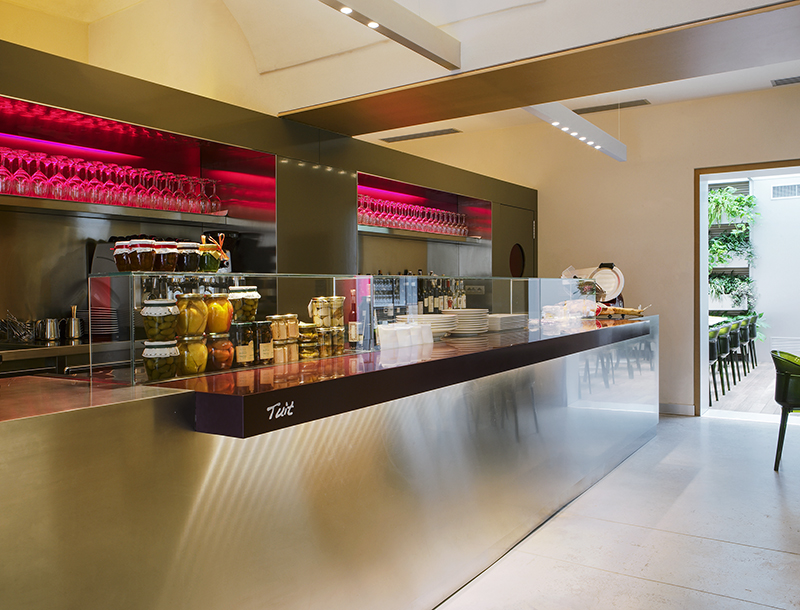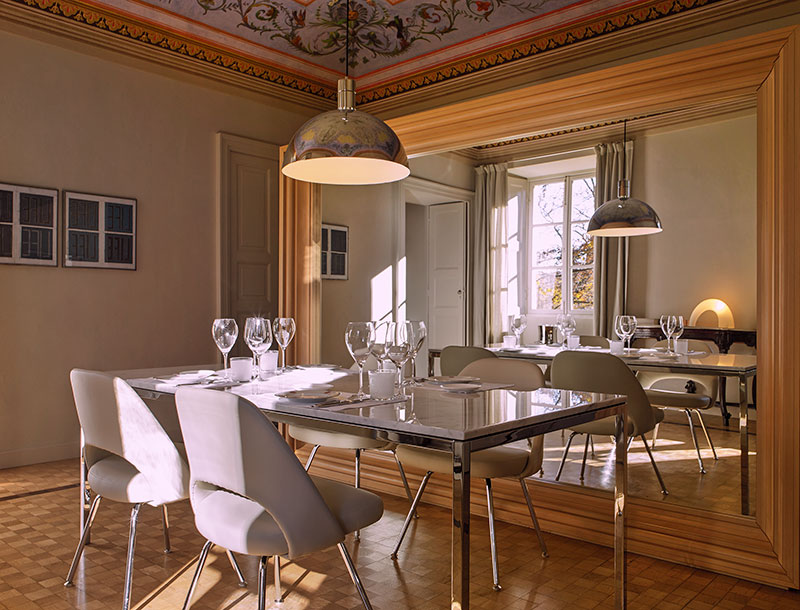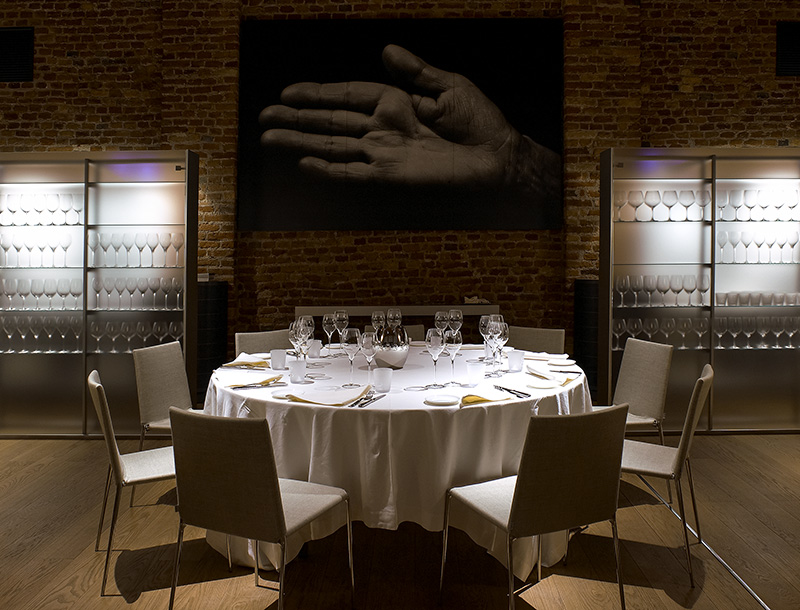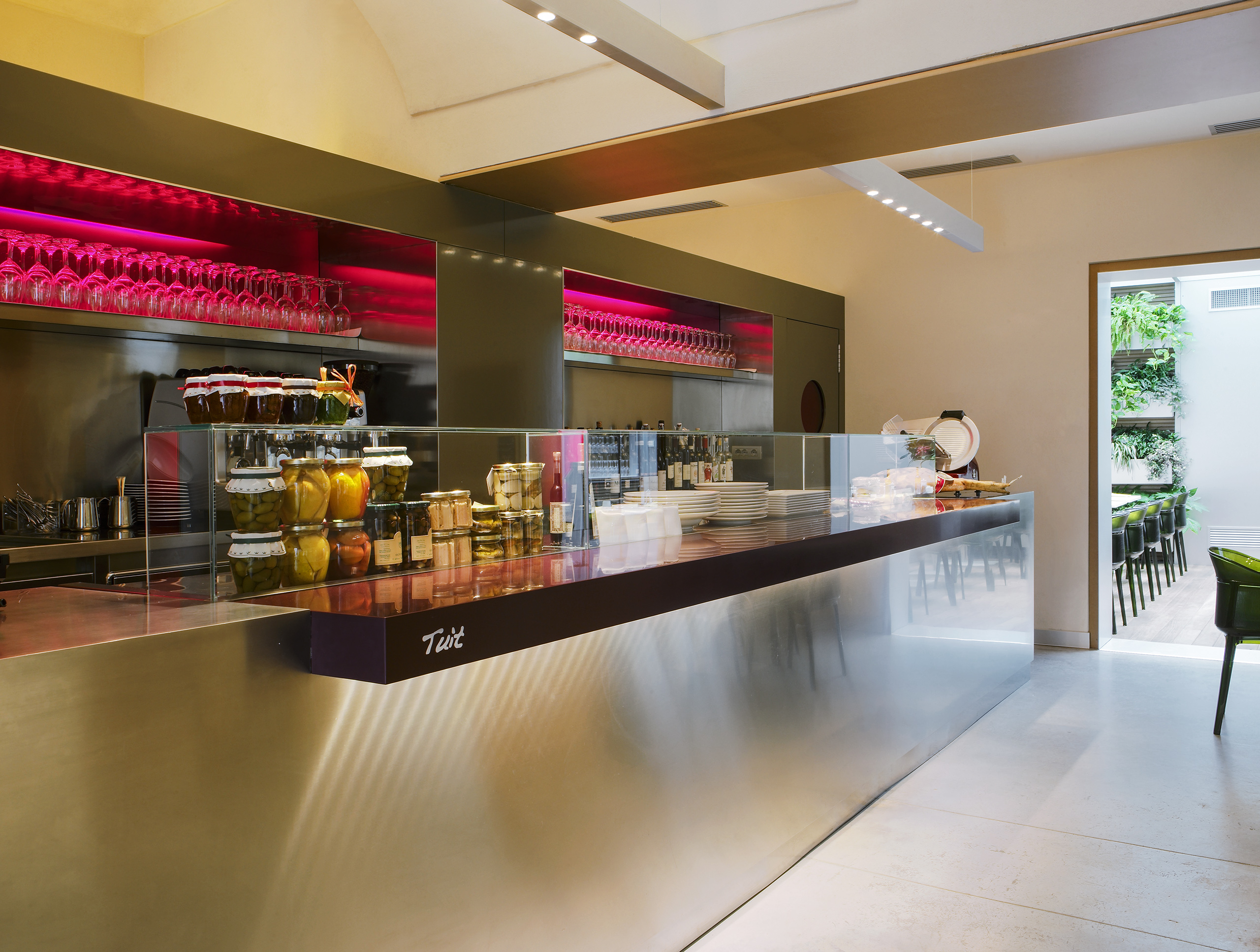
2009
TUIT
RESTAURANT
ASTI
This small restaurant had different rooms all with different design qualities and materials, while lighting sets up the atmosphere in each space. The bar area is characterized by an informal atmosphere and coloured lighting integrated in the millwork that become original design features. The main dining area is elegant and bright but with a combination of direct and indirect light components all given out by a custom suspension element lying under the coffered portions of the ceiling. This hanging object despite the small dimensions gives out a very clean and balanced light revealing the ceiling and evoking weightlessness in the space while at the same time accentuate the dining surfaces.
In the skylight dining area, adjustable spotlights are focused on the tables and the green walls and the cooler light temperature creates a lively mood. In the restrooms, the light is concealed behind the wall mirrors and distributed uniformly on the ceiling, obtaining high illuminance levels only by indirect light. An intimate sophisticated restaurant was an ideal context for introducing delicate lighting gestures but with a great impact in the final pleasant resulting mood.

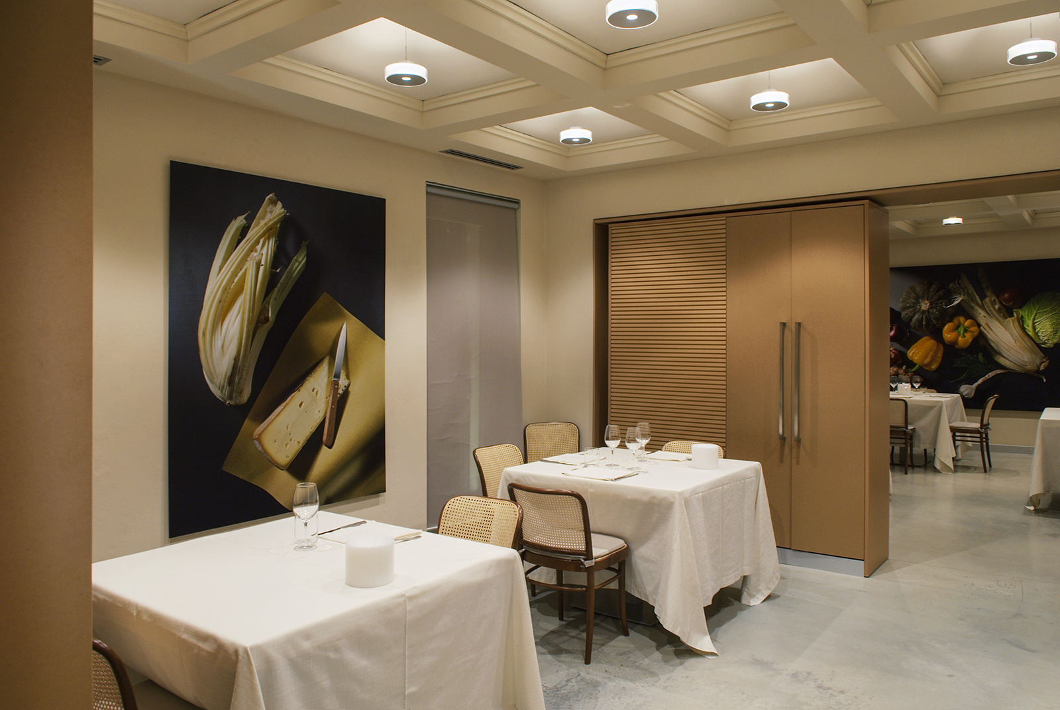
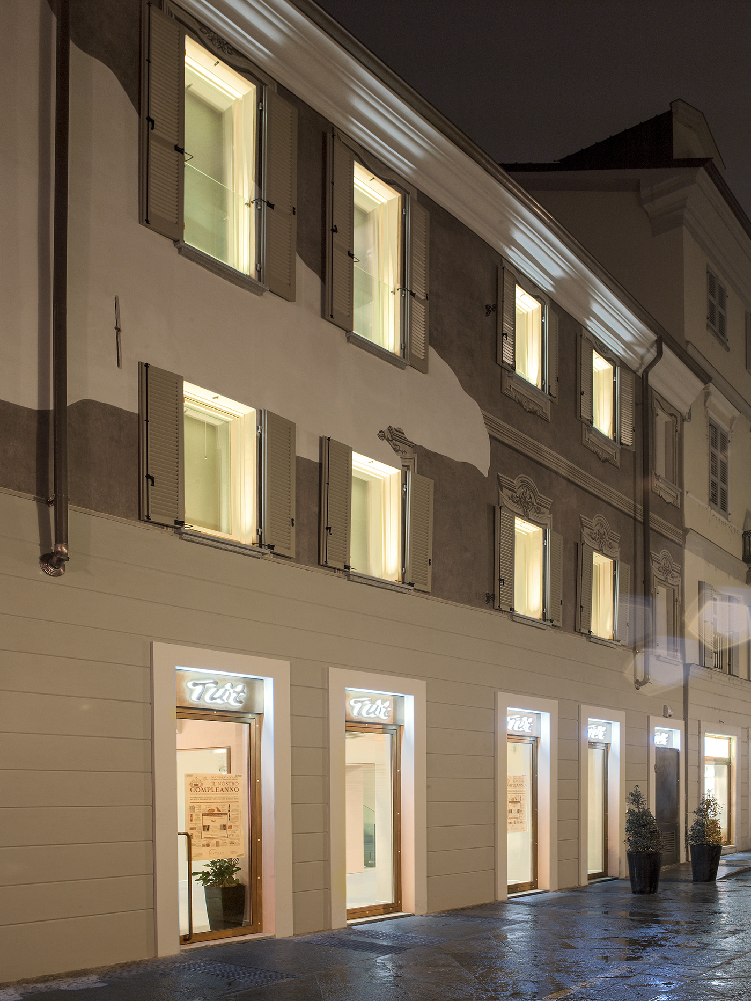
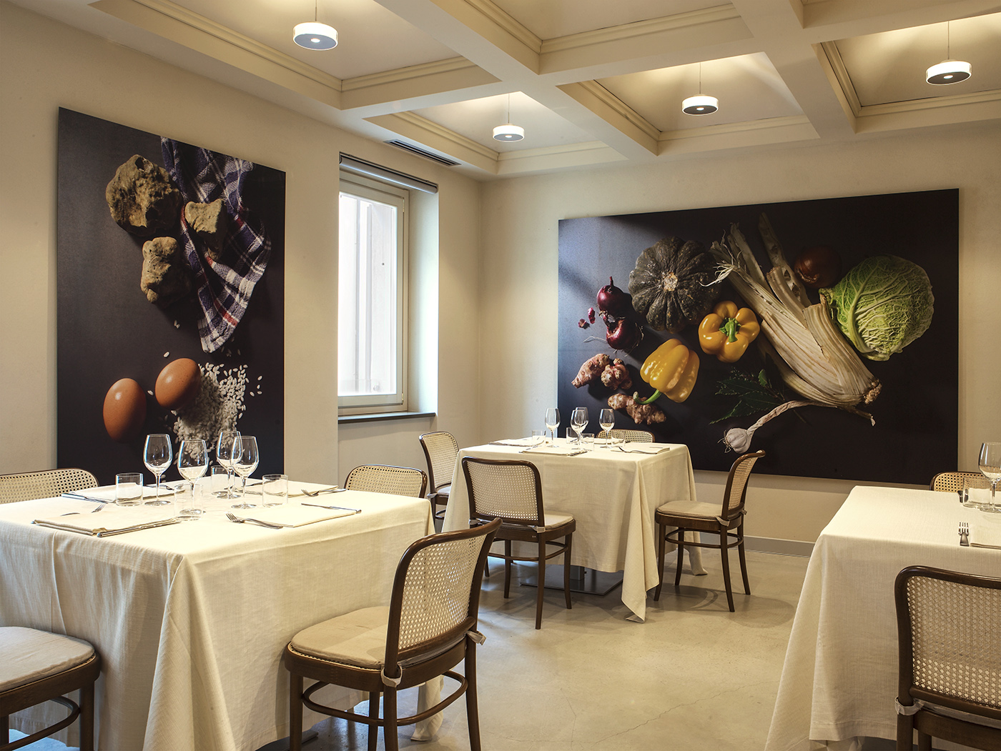

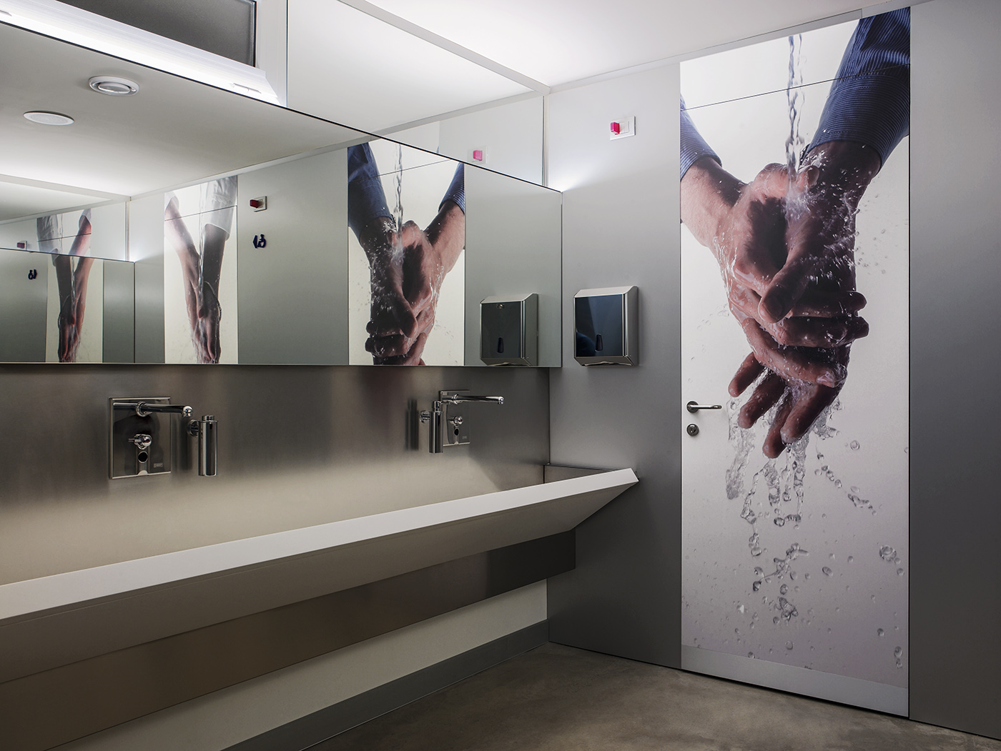


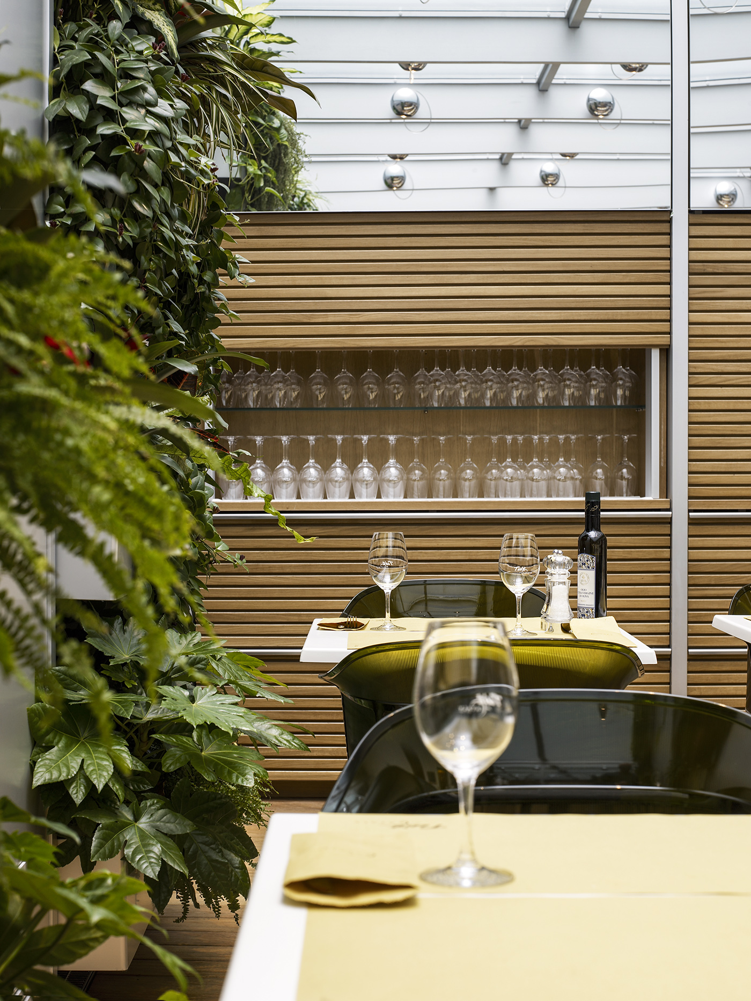
RELATED PROJECTS Narbonne Arch., Catrambone Arch., Burroni Arch.

