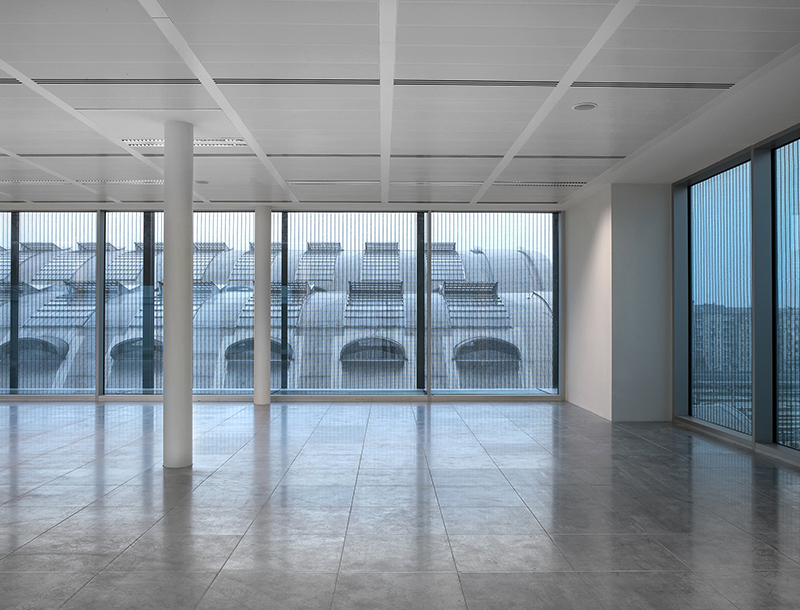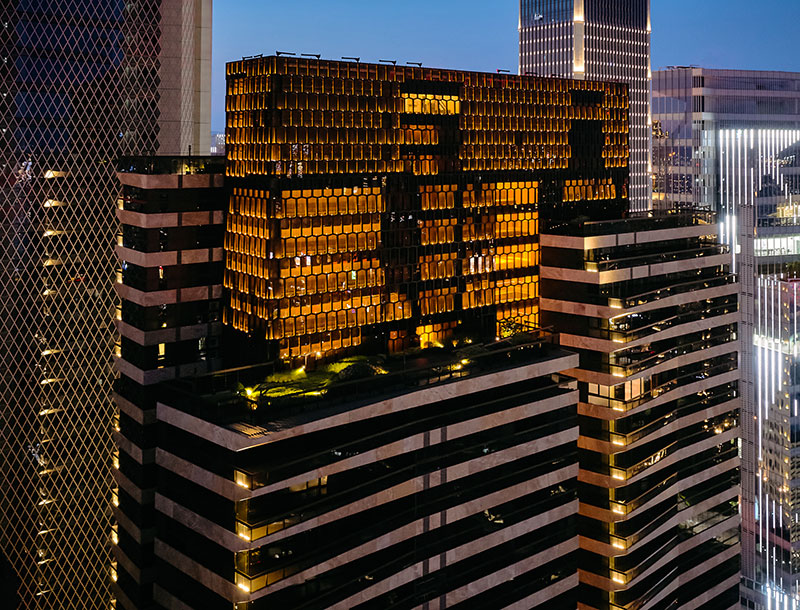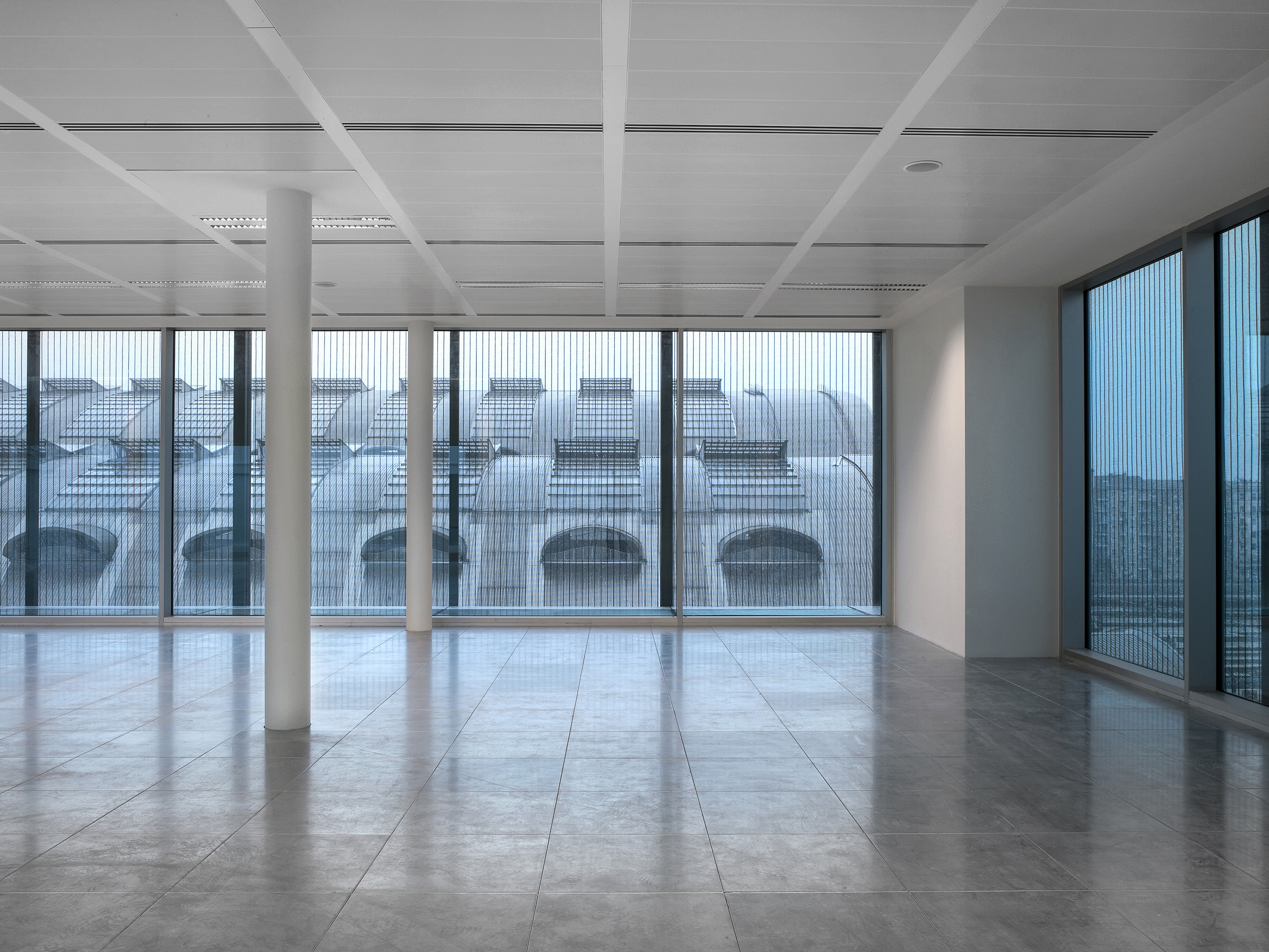
2011
FERRANTE
APORTI
MILAN
The refurbishment of the Ferrante Aporti offices, led by ACPV ARCHITECTS, included a new lighting scheme including also custom lighting fixtures where necessary.
Palazzo Aporti building was built in the 1930s and accommodated the Italian Post Office Headquarters. In the late 00’s the building will get renovated for becoming a contemporary business center.
Metis Lighting joins the Design team in an early stage developing the interior and exterior lighting project, as well as the design of several custom light fittings necessary for the desired light conditions.
For the Ferrante Aporti Offices lighting project, two bespoke lighting fixtures were developed in the lobby areas. which became other than lighting elements, an identity of the building.
In the Lobby a ceiling mounted lamp was designed ad hoc, due to the fact that recessing fixtures was not feasible. The lamp was compliant with all the lighting requirements while also representing a unique visual feature.
Another suspension was also introduced, providing both diffuse and direct light. The bespoke lamp contributed in revealing the height of the space, illuminating the underlying area and offering a diffuse light layer.
Additionally, ceiling coves highlit the architectural features and where possible ceiling recessed downlights composed the office lighting scheme.
In the main Lobby area, an existing suspension got refurbished, wired and with new technology earned a new life establishing a dialogue with the city linking the existing building with its new era.
The new volumes covered with steel mesh on the upper floors of the Palazzo Aporti, resemble the neat and rational character of the building and at night become elegant urban big scale lanterns.
CUSTOM MADE LIGHT FIXTURE
Design Metis Lighting
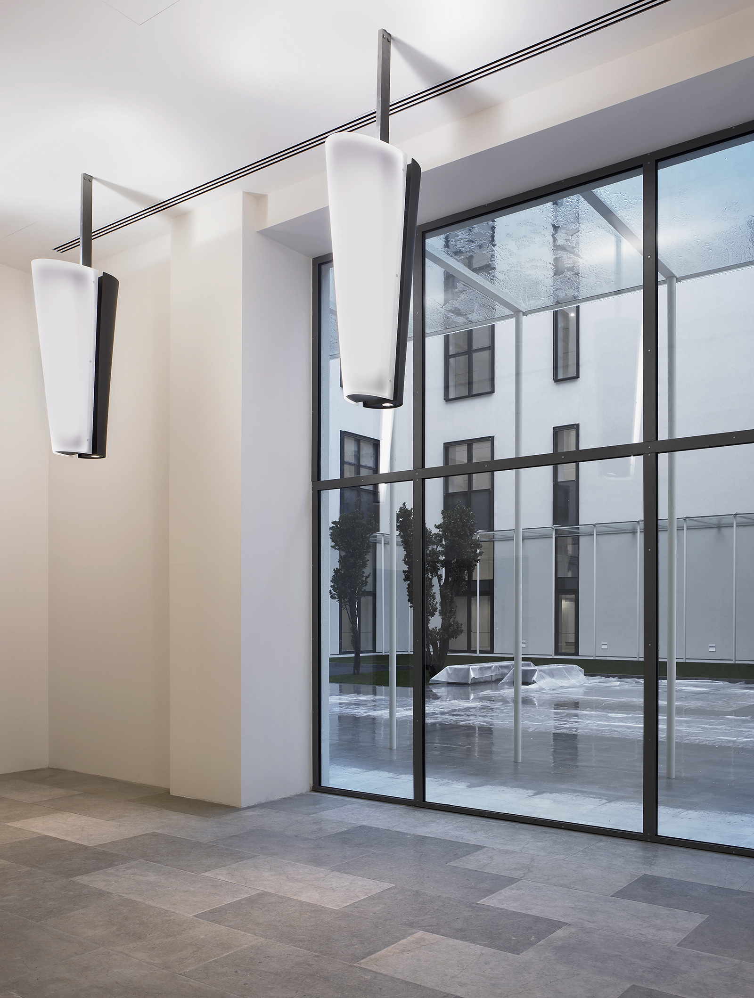
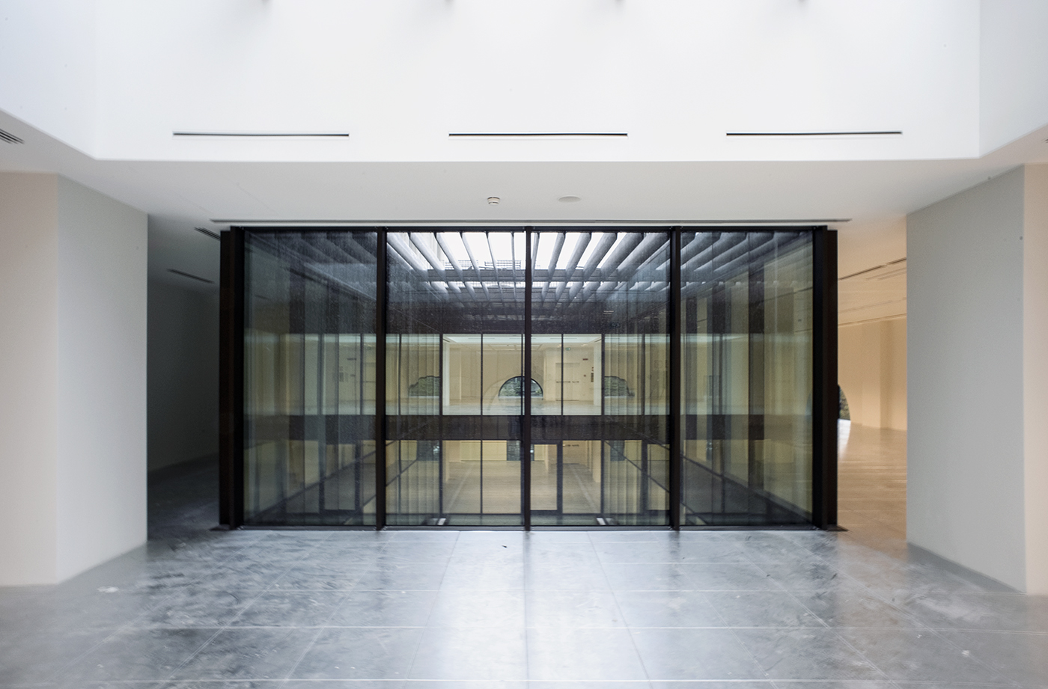
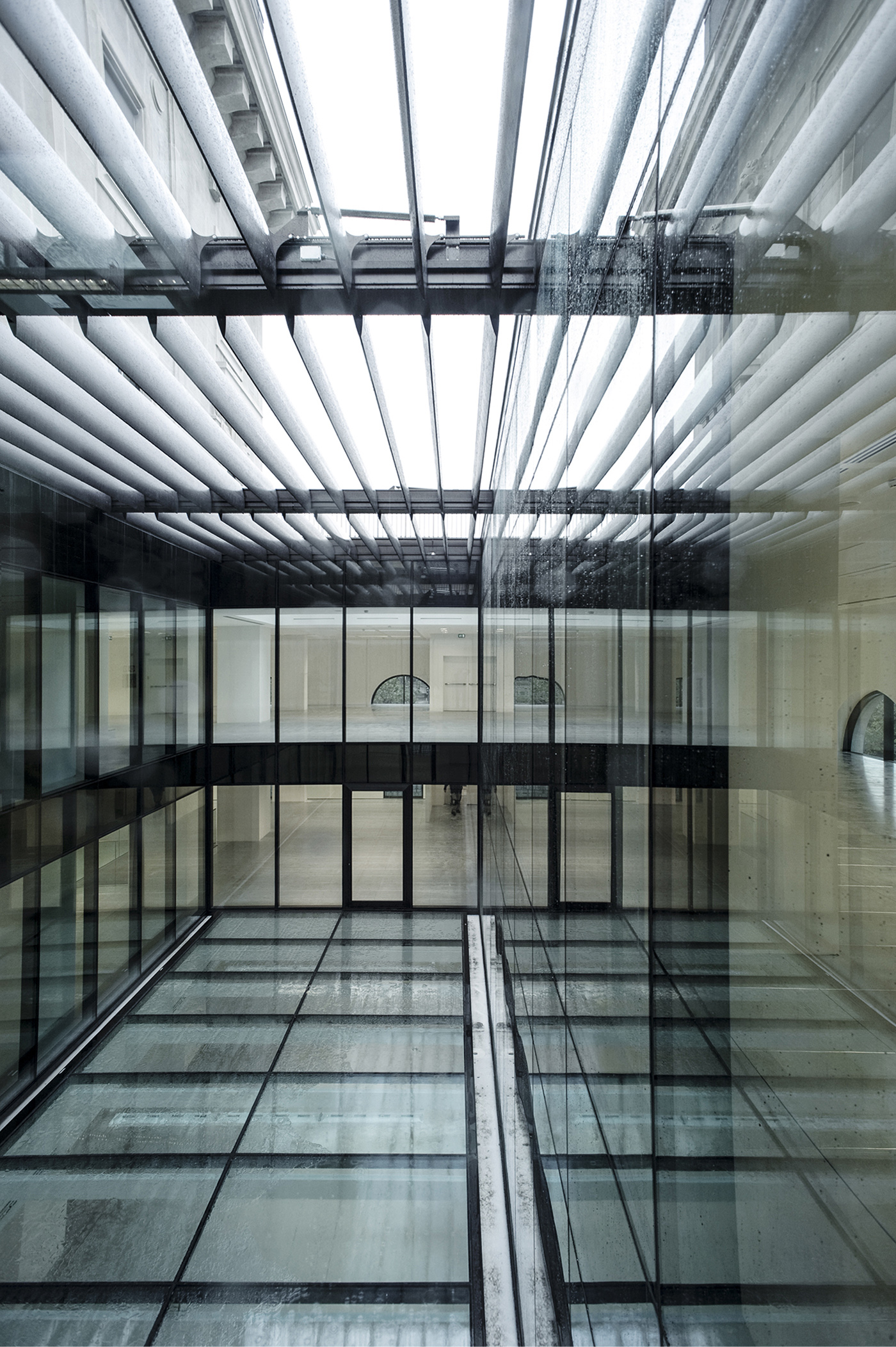
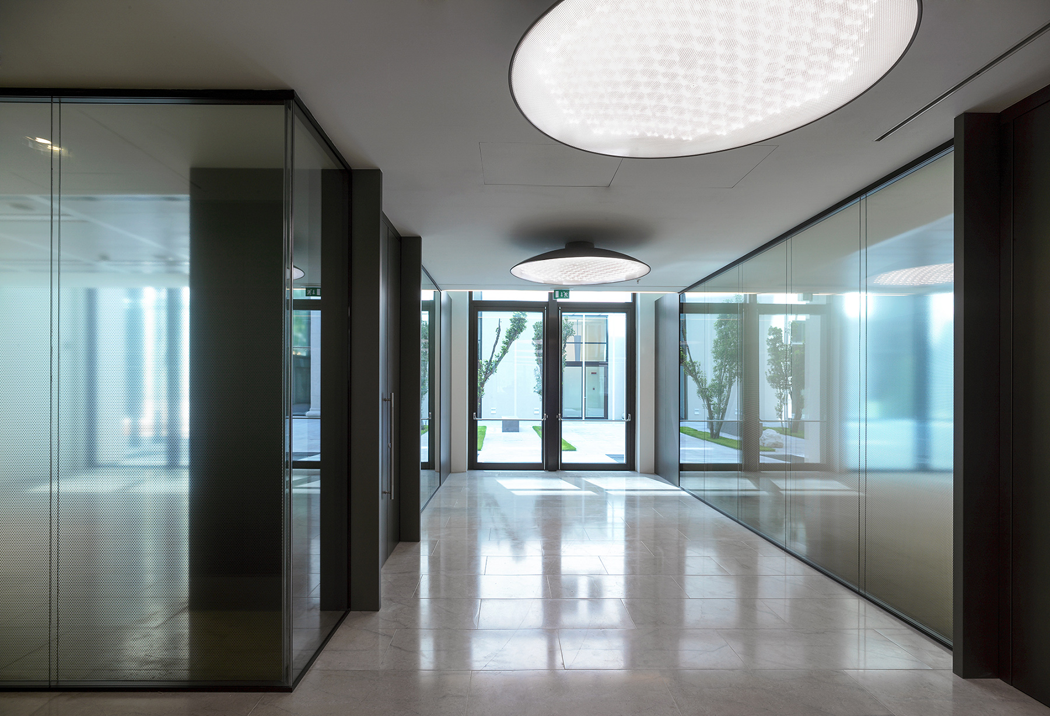
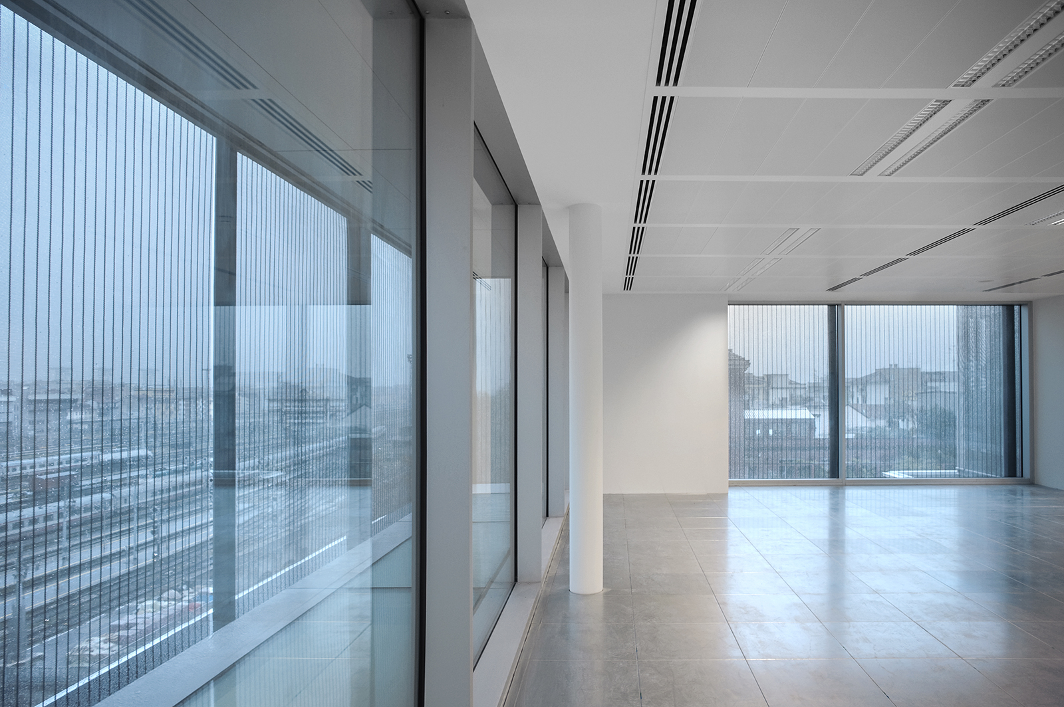
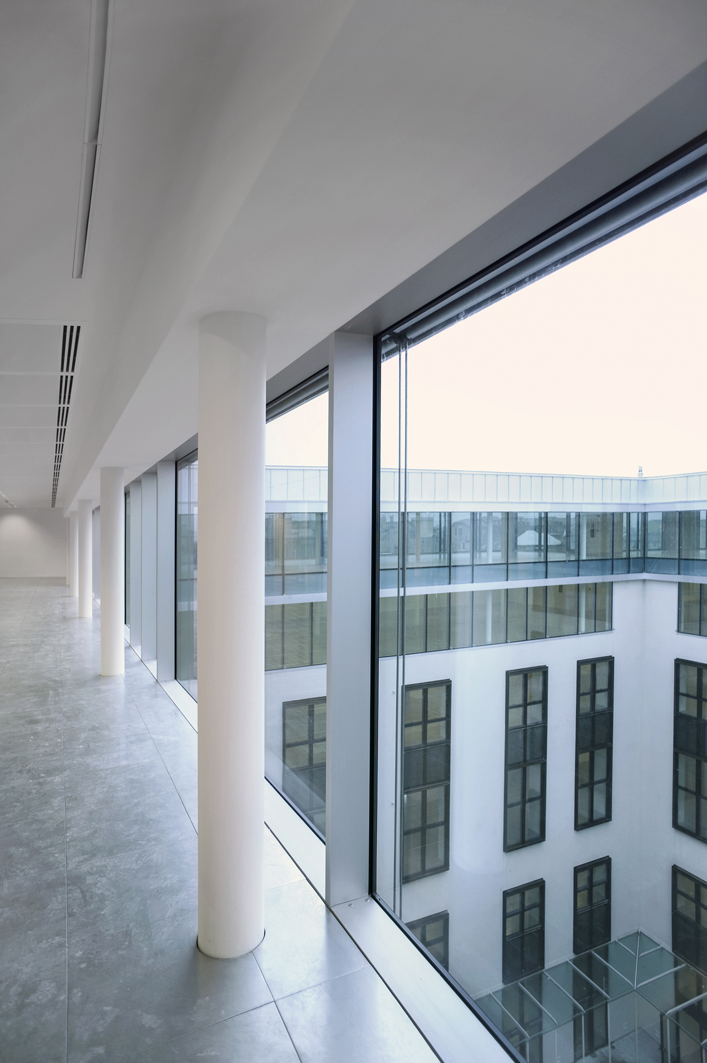
RELATED PROJECTS ACPV Architects

