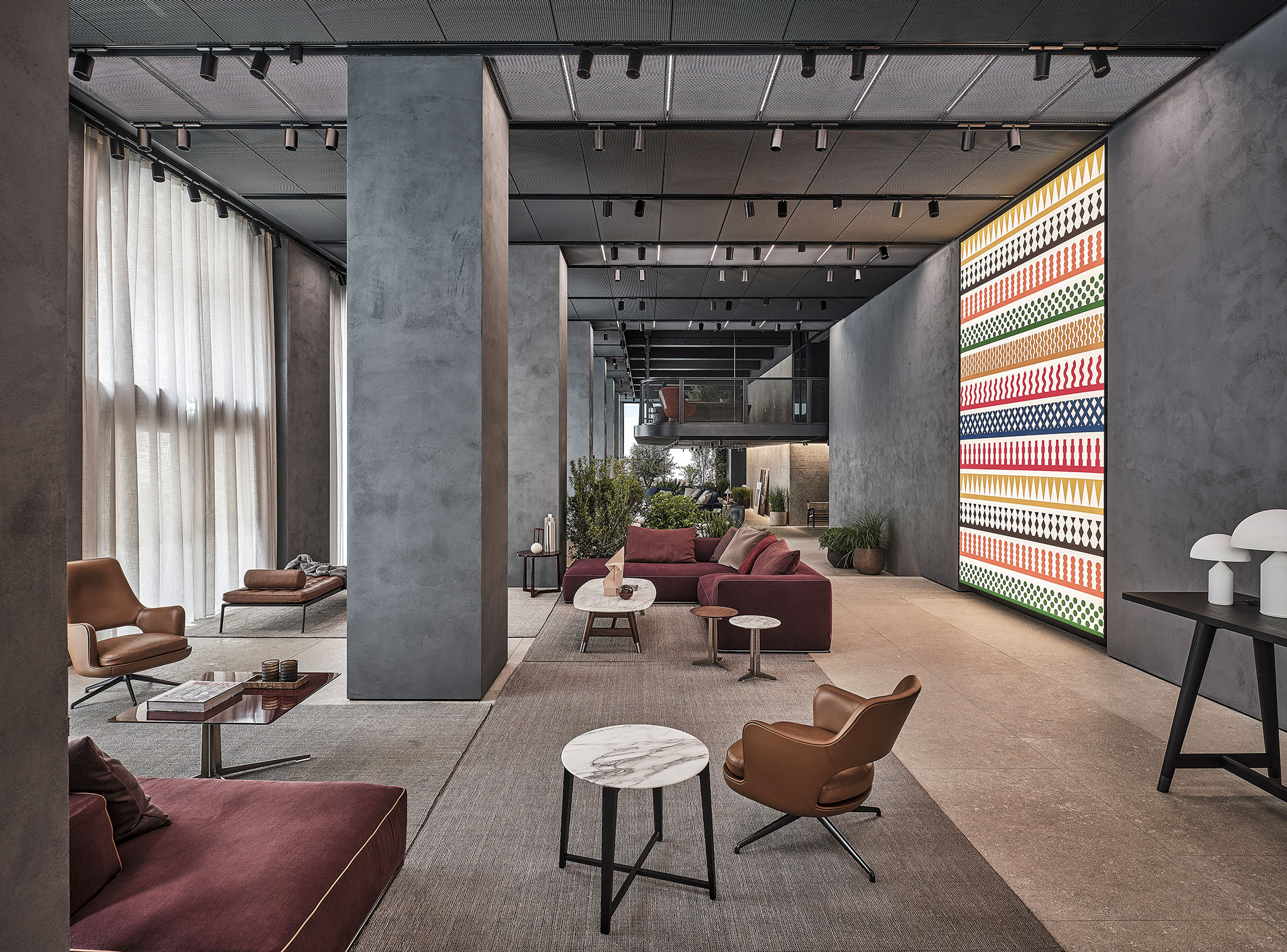
2022
FLEXFORM
SHOWROOM
MILAN
Located in the heart of Milan, the showroom, displayed on an area of 800 square meters over two floors, has been envisioned by ACPV ARCHITECTS as a flexible, reconfigurable display space for an all-encompassing experience of the brand furniture and style. With an echo of industrial mood, the lighting project aims to be seamless with the architecture and well-integrated in the construction details. Special care has been dedicated to exalt the store timeless and exceptional materials, surfaces and textures: the use of grazing lights was a key-feature to correctly and properly enlighten large slabs of Vicenza stone and wall finishes masterfully executed by the artisan Matteo Brioni.
The ceiling works as a contemporary and technical element, realized in painted stretched steel sheets, hiding thin yet high-performance Folio panels with ‘tunable white’ LED lights, totally adaptable according to time of day or special needs: pre-set lighting scenarios manage the various intensities for an extensively personalized use of the space, ensuring the maximum highest visual comfort and encouraging energy savings. Adjustable projectors enrich the lighting composition and strengthen the elegance of the ambience adding layers of depth and focusing the attention on special items and points of interaction. The regular sequence of floor-to-ceiling reflective windows of one-side perfectly dialogues in juxtaposition with the magnificent backlit Dresswall frames finding a perfect compositional balance and conferring a graphic, art-gallery feeling to the space.
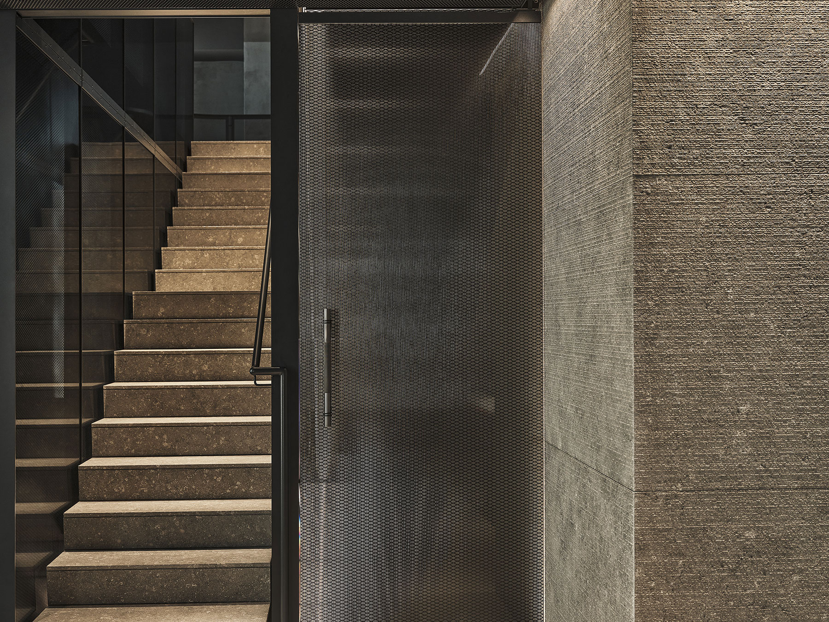
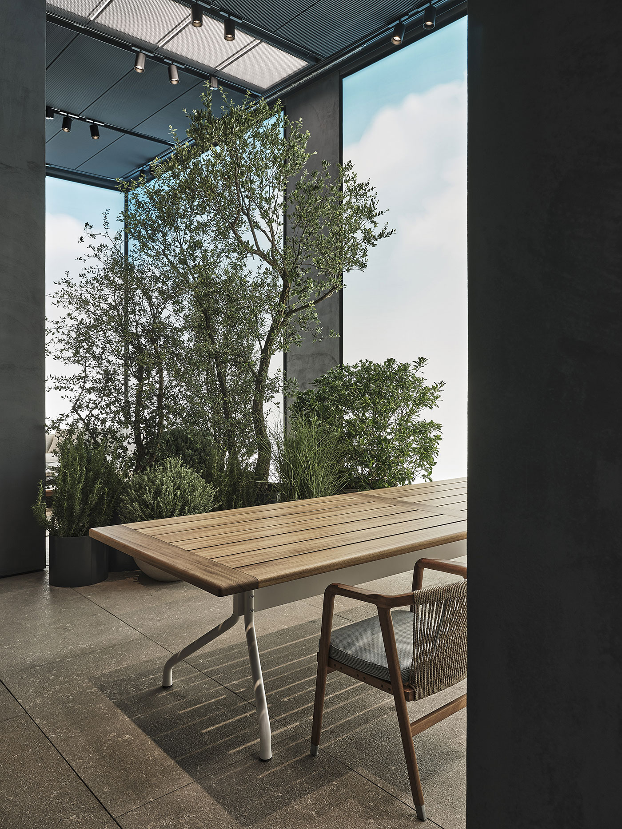
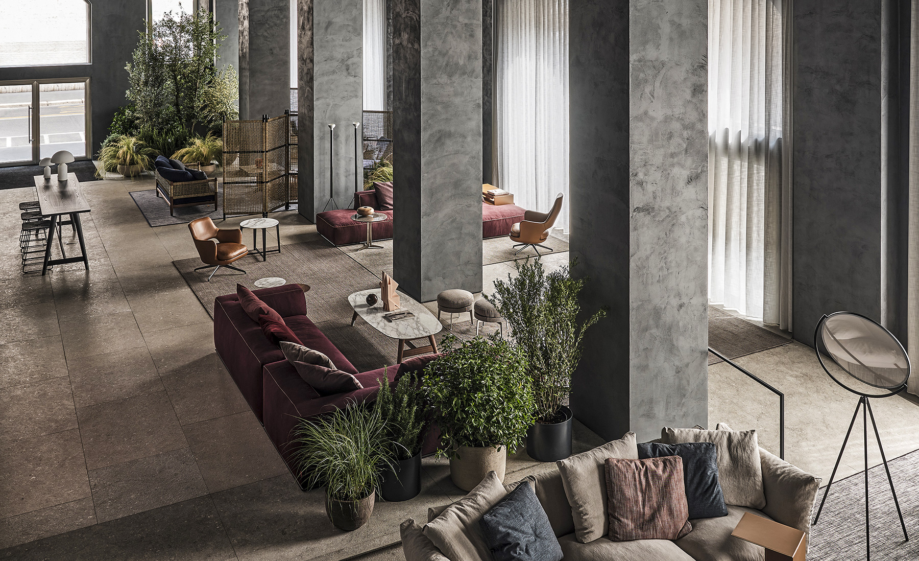
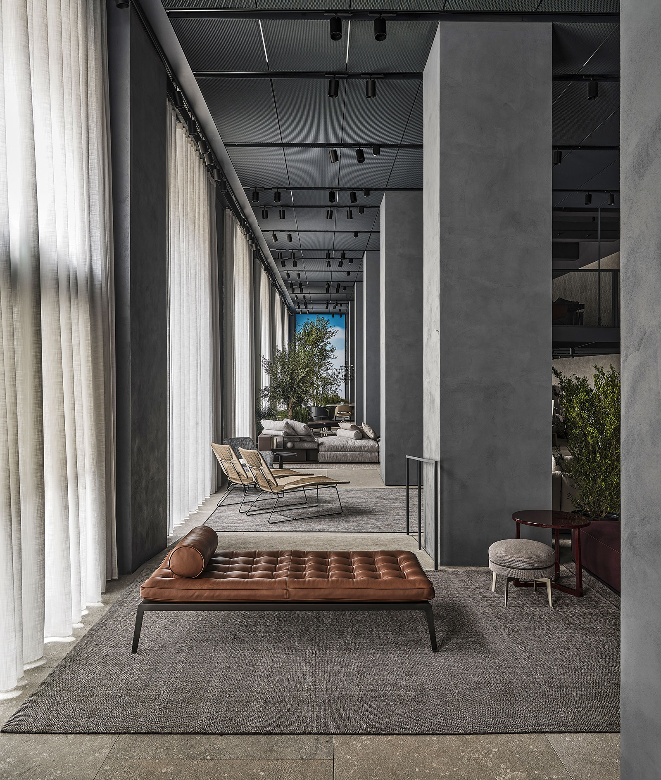
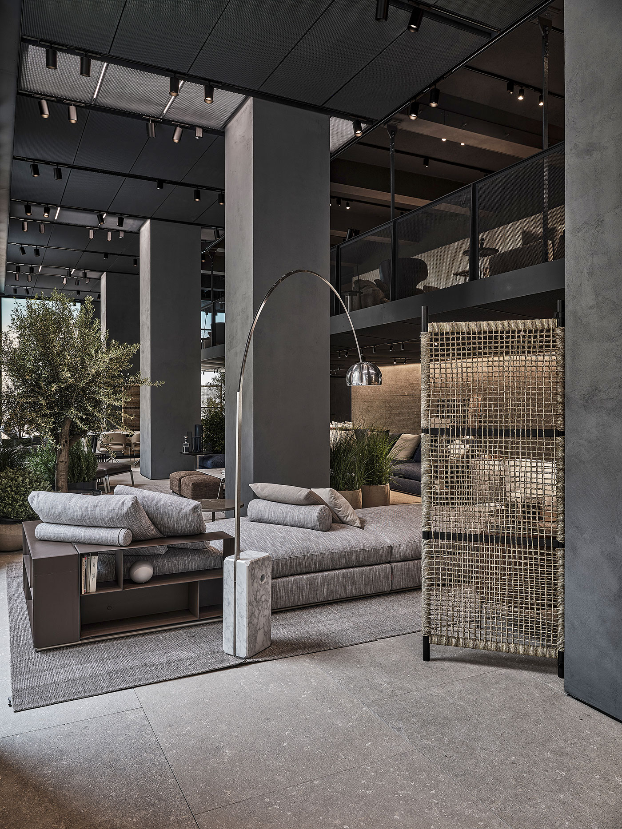
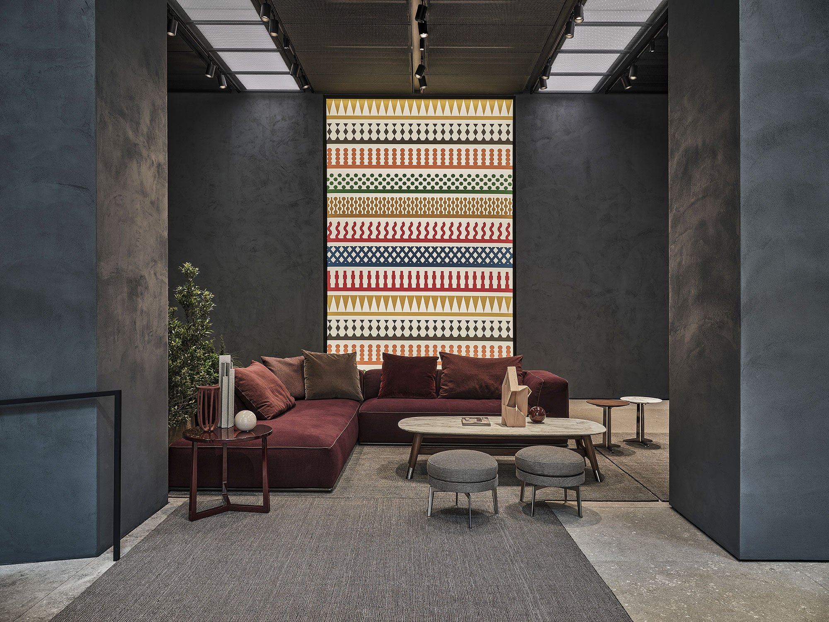
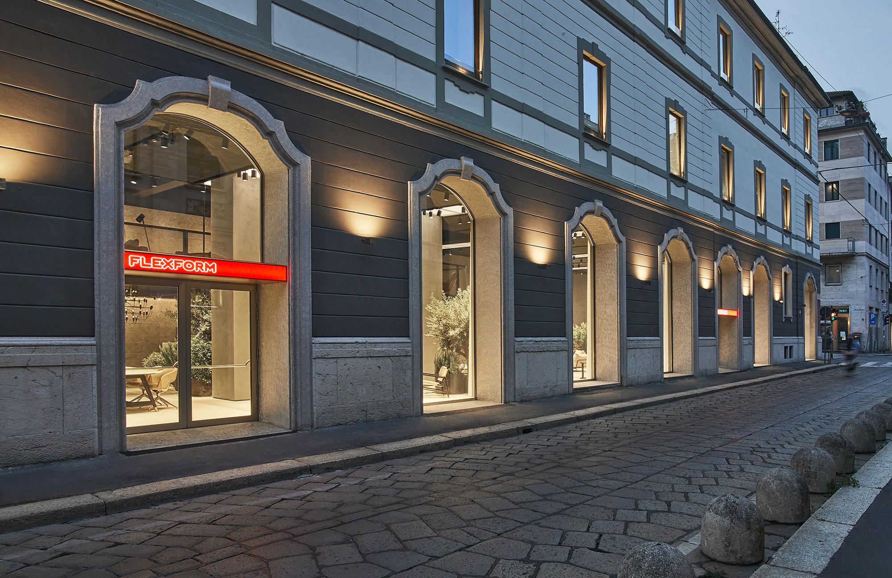
RELATED PROJECTS ACPV ARCHITECTS






