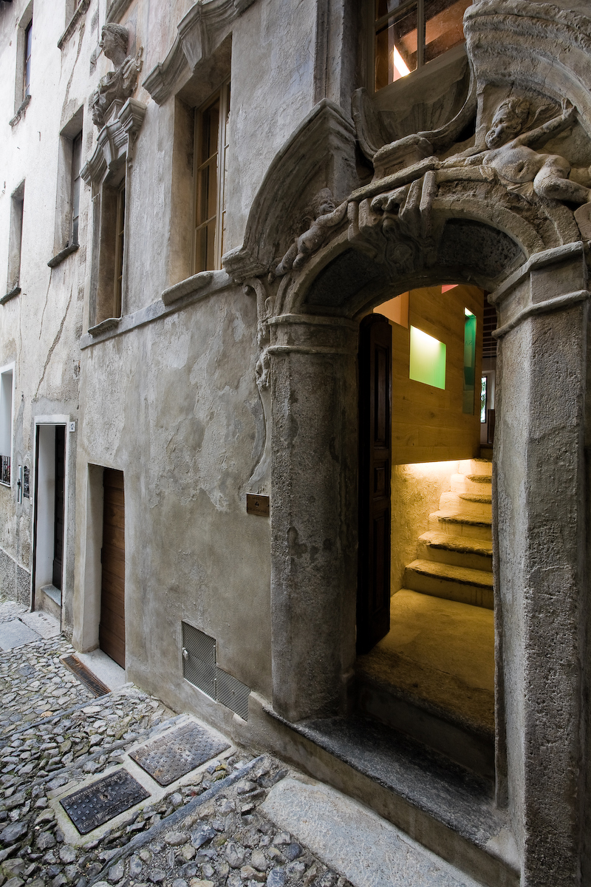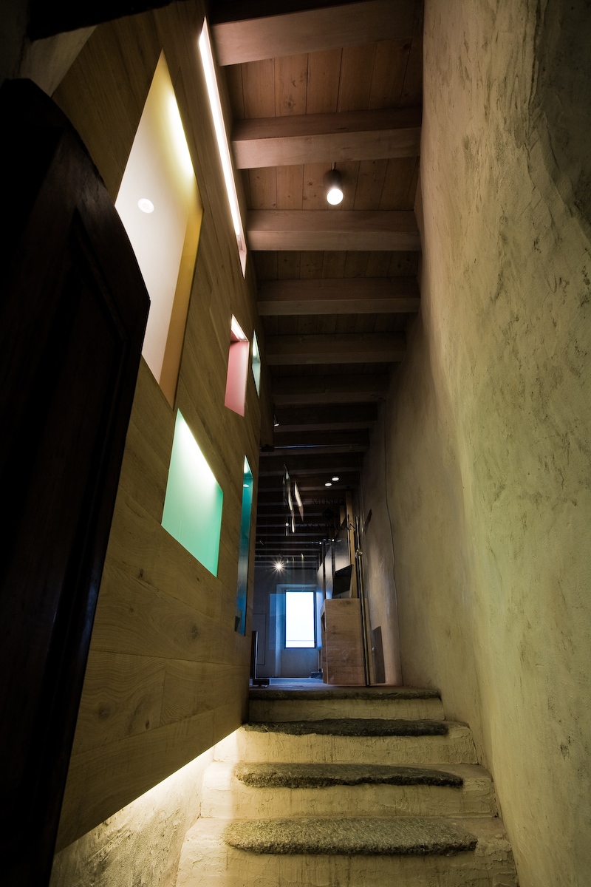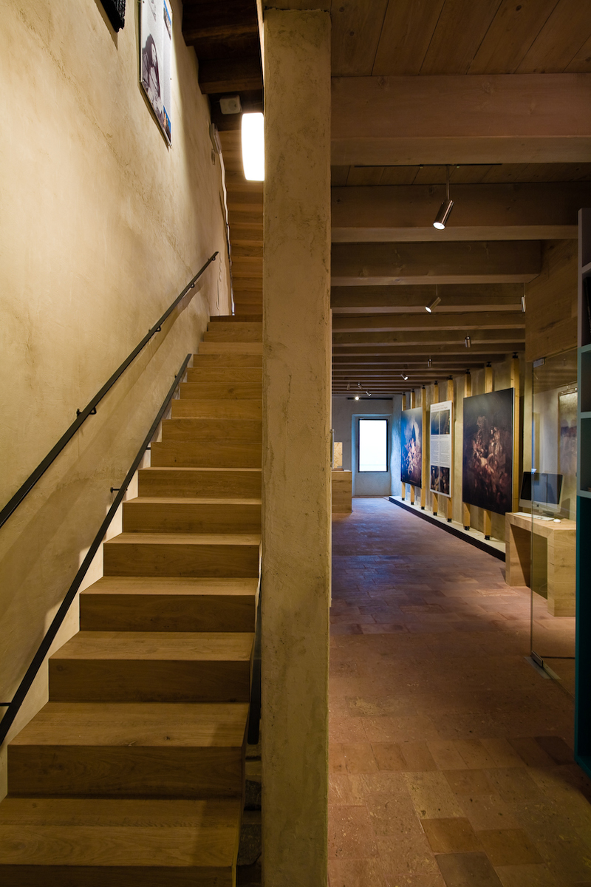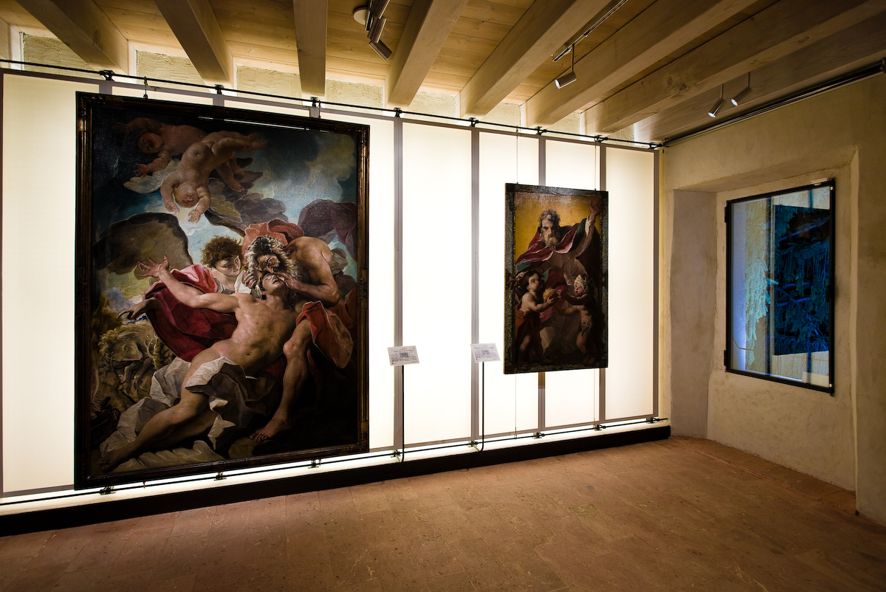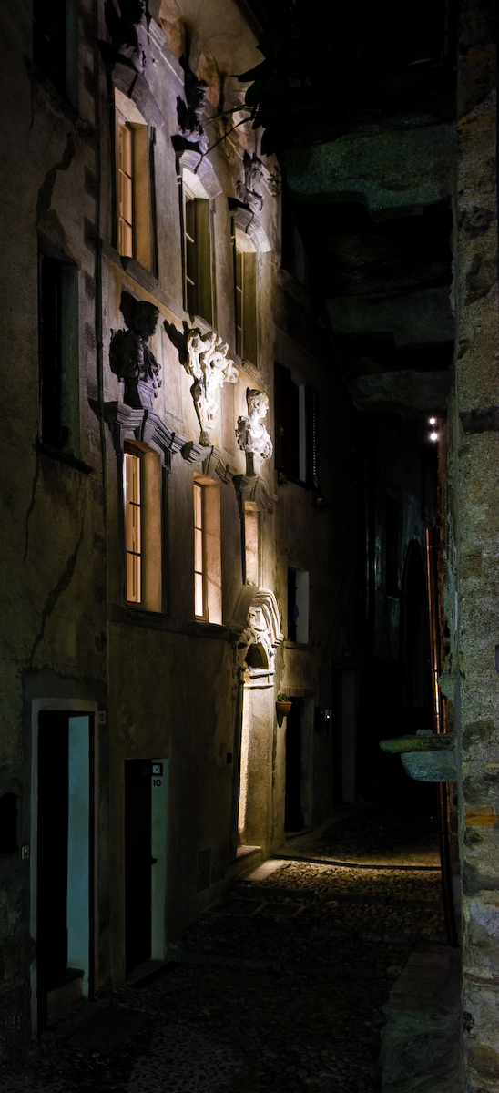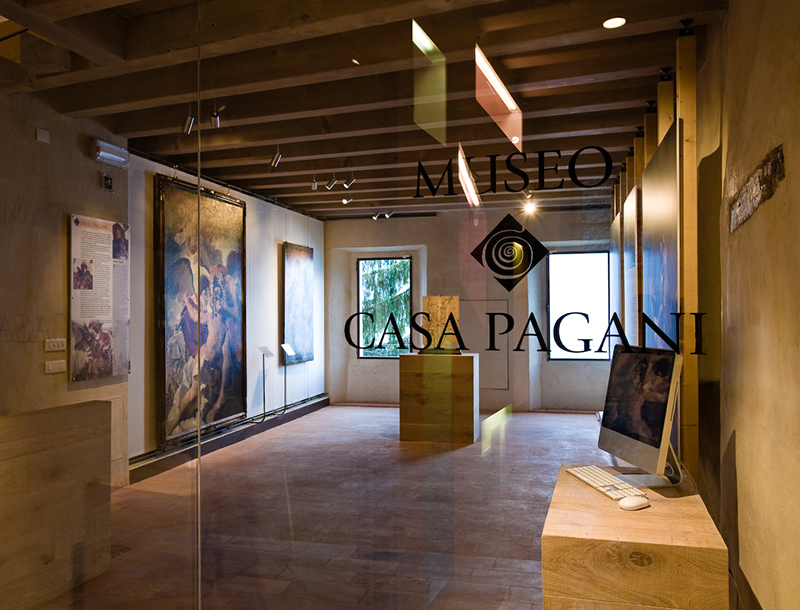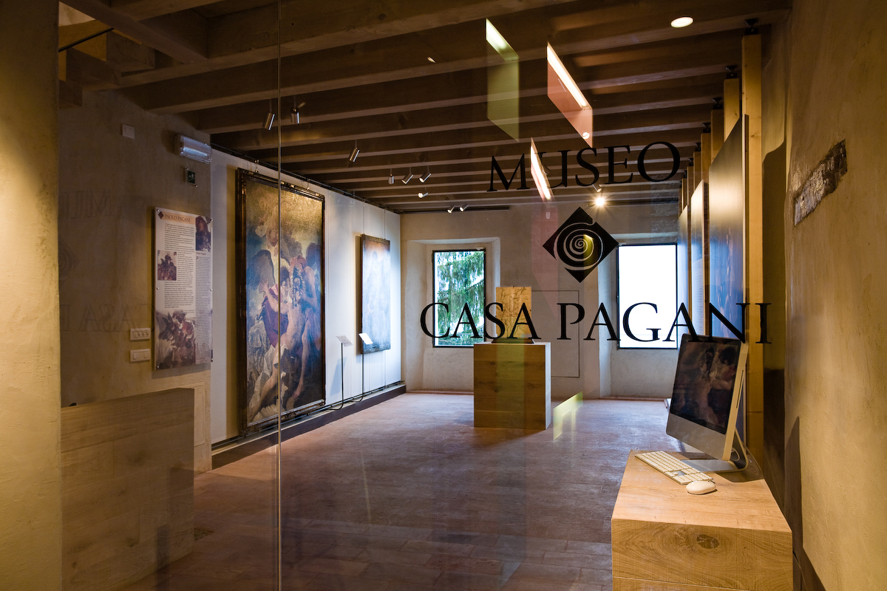
2012
CASA PAGANI
MUSEUM
COMO
Casa Pagani Museum lighting scheme included architectural lighting solutions and maximum integration in addition to a dedicated museum lighting system. The building is a house created in the 1700 from a family of artists that migrated in Europe and when they came back in their hometown established the Residence as a testimony of their glorious past.
In 2008 a project for transforming the Residence into a museum initiated. The goal was to introduce a space for hosting the artwork of Pietro Pagani and other artists from the region, who also migrated and developed their art in other countries, as well as contemporary local painters.
The lighting project wasn’t only limited in illuminating the artwork but also in creating certain lighting installations for adding visual elements in the narrow and restrained spaces.
Also the narrow staircase was illuminated by the wall mounted colourful boxes with integrated lighting trying to avoid the feeling of exiguity.
Even though, the lighting project was based on small gestures the overall result was a subtle but present backdrop for the exhibition of the art pieces.
